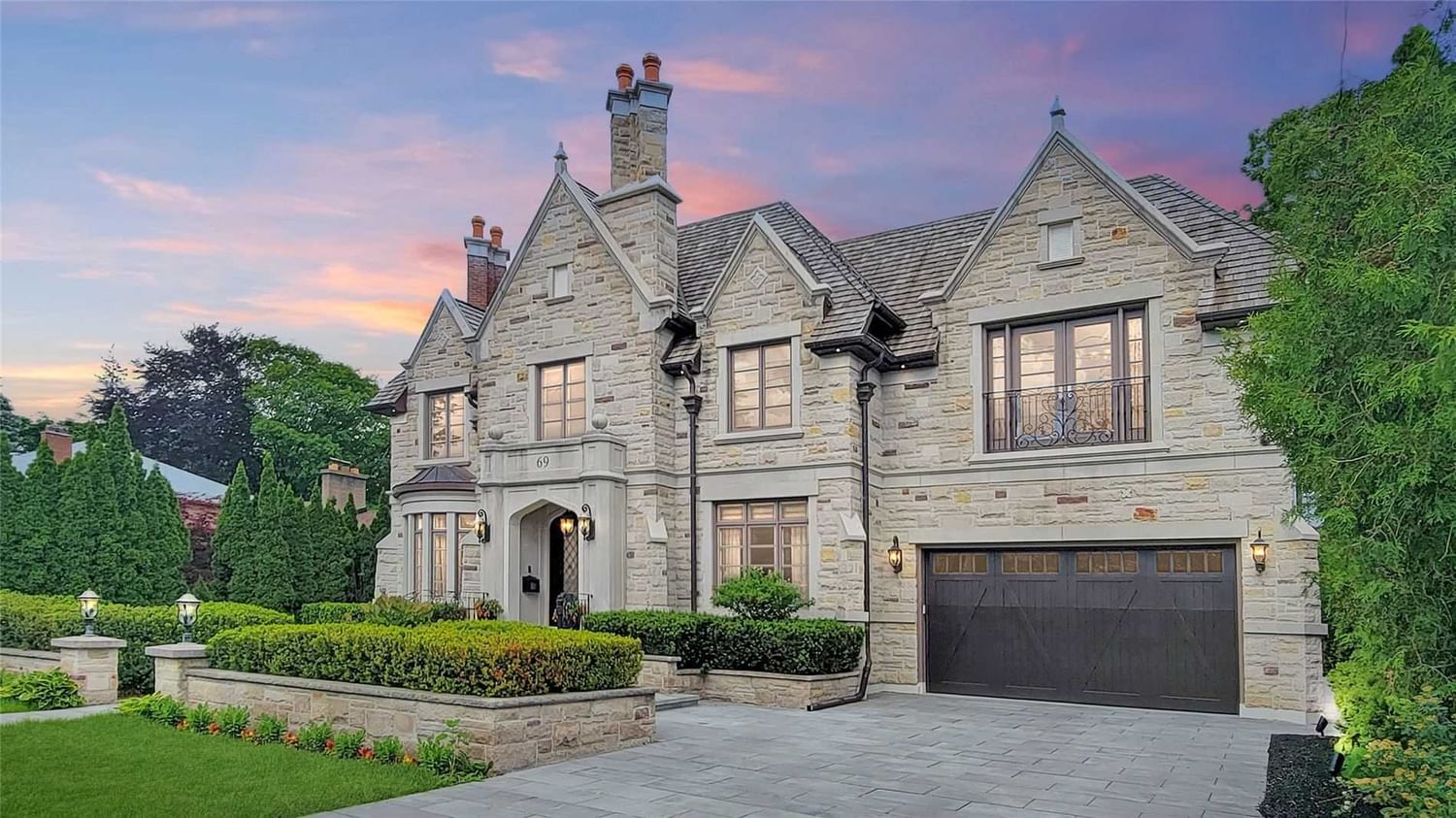$7,500,000
$*,***,***
5+2-Bed
7-Bath
Listed on 6/24/22
Listed by RE/MAX REALTRON BARRY COHEN HOMES INC., BROKERAGE
Outstanding Chateau Inspired Masterpiece With Exquisite Resort Like Backyard Oasis W/Betz Pool W/Waterfalls W/Fibreoptics, Covered Terrace And Outdoor Kitchen. Renowned Lorne Rose Architect. $$$ Spent On Upgrades. Custom Raised Paneling. Over 6,850Sf Of Unprecedented Luxury & World Class Finishes. Soaring Ceils On Main. Natural Stone Facade. Heated Stone Drive, Book Matched Calcutta Marble Slab Flrs. Quartercut White Oak. Cameo Framed Kitchen. W/I Pantry. H/H Mbr Ensuites. Sauna. Radiant Heated Flrs On All 3 Levs. Home Theatre. Control 4 Smart Hm Sys. Stone Wraparound B/Taking Terrace. Epoxy And Mudroom Reno, Cac;Cvac;Alarm And Cameras , Stereo;Cedar Shake Roof;Wet Bar ,Custom B/Is;Stainless Steel: Sub-Z Pro48 Fridge, Wolf 48' Gas Cooktop, Wall Oven, Micro+Warming Drawer, Miele Dw, 2 Wine Coolers, Samsung W&D, Pool And All Equip. Front Driveway And Walkway.
Exclusions: Lr Sconce, Dr Pendant, Fam Rm Pendant
C5673502
Detached, 2-Storey
12+4
5+2
7
2
Built-In
6
Central Air
Fin W/O
Y
Y
Brick, Stone
Forced Air
Y
Inground
$27,109.92 (2021)
150.00x75.00 (Feet)
